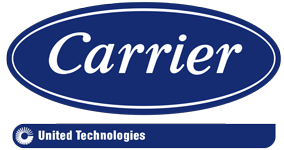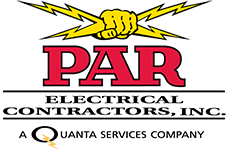We Are Part of Your Team
Ensuring your office design exceeds your expectations.
Space Planning / Interior Design
Space Planning / Interior Design
In the spirit of accommodating the varying needs and abilities of individuals, CA Office Design encourages Open Plan Designs, with the possibility of as much Collaboration as possible whilst still creating privacy where necessary. By using color and light with collaborative design principles, employee conditions can be enhanced significantly and productivity improved as a result of that.
As a result, CA Office Design is the Leading Space Planner in Southern California.
AutoCAD Design Drawings
AutoCAD Design Drawings
By using AutoCAD, we can accept Building Drawings (provided by Architects) for the purpose of creating Furniture Floor Plans / Footprints, without altering the Master Drawings. We provide Furniture Electrical Plans for your Electrical Contractor.
It is also the professional approach for smaller projects and enables CA Office Design to create Alternative Layout Options (depicting the dimensions and flow), for customers to choose from.
Quick Turnaround Time
After Sales Service Supported by Product Warranties
Complementary Ranges
Complementary Ranges
Our Product Ranges include: New and Refurbished Office Cubicles, Office Desks, Office Chairs, Ergonomic Task Chairs, Visitors Chairs, Lobby Chairs, Conference Chairs, Desk Chairs, Training and Nesting Tables and Chairs. Filing and Storage Systems, Reception Desks, Reception Stations, Conference Tables, Telemarketing Cubicles, Call Centers, Reception & Lobby Furniture, Modular Offices and Modular Walls, Executive Office Furniture, Office Walls, Panel Walls, Modular Panels, Meeting or Lunchroom Tables, Metal Desks, Height Adjustable Desks, L Shaped Desks, Laminate Desks, Reception Stations, Storage Cabinets, Lateral Files, Filing Cabinets and Metal Files.
No Project too Big or Too Small for us! We can fit any Budget!
Buy Back Program Assistance
Installation of Furniture
Installation of Furniture
The Installation point is where all aspects of your move, remodel or addition come together. After the intricate selection process, your shiny new cubicles or the antique heirlooms in your executive office are finally going to find a new home.
Do not try to make up your budget overrun on the installation cost. Make sure you use a professional installation crew. The best option is to use installers employed by your furniture vendor and not a subcontractor that you have no control over or recourse with, when things go wrong (and they invariably will go wrong)!
By using In-House Installation Teams, we provide the required control and flexibility during the Installation process.

































