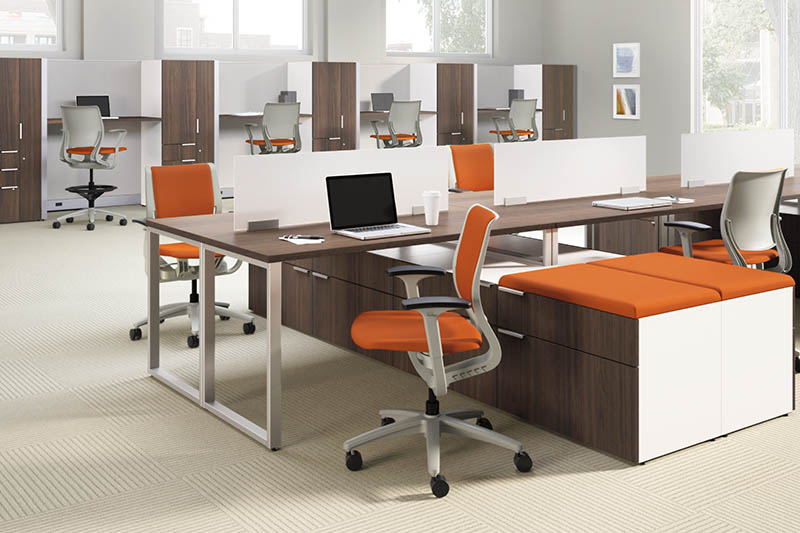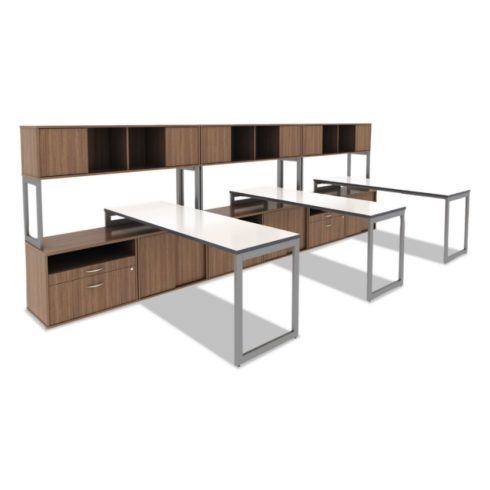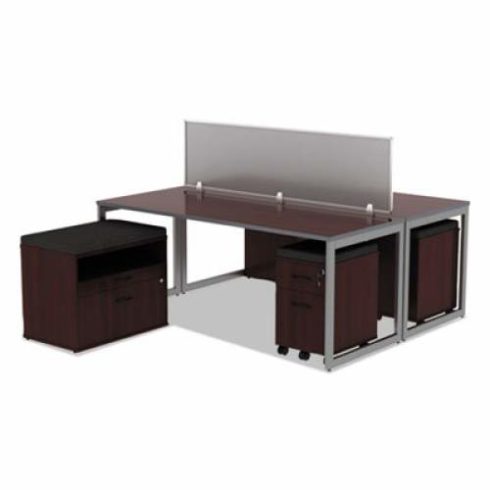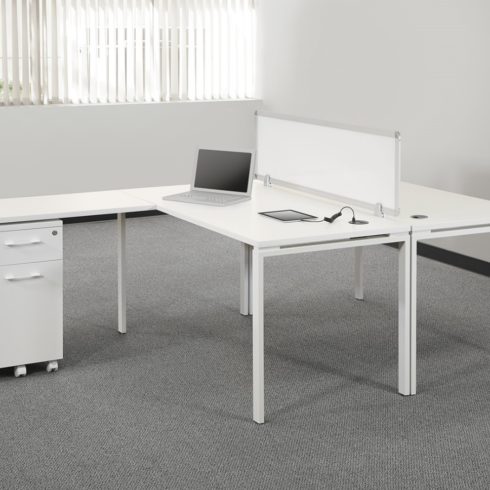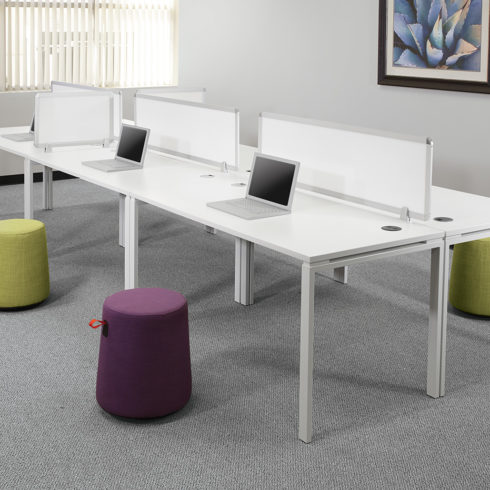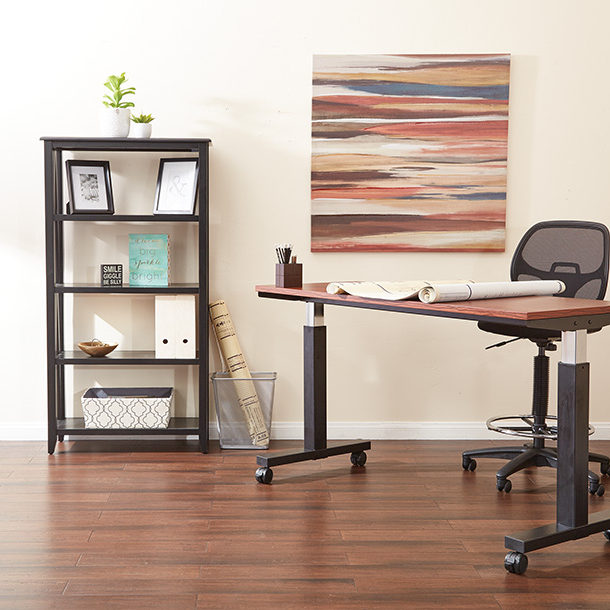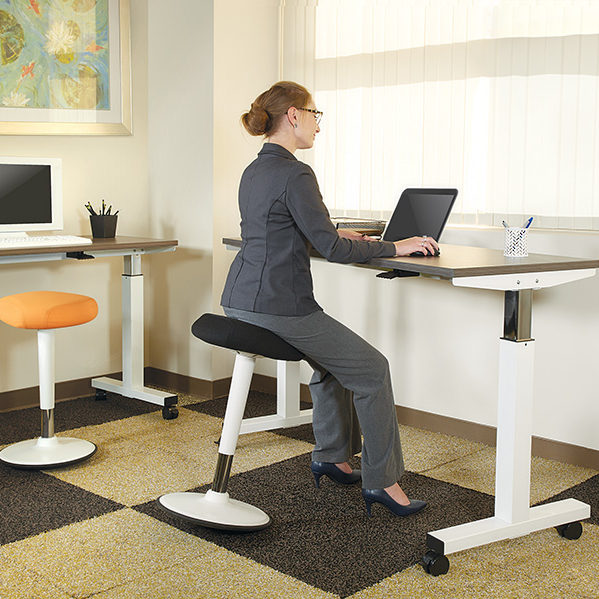The Pros & Cons of Modern Desking Systems
The latest Open Plan Trend is Desking Systems, aimed to improve collaboration & interoffice communication. With a variety of low storage options, paired with matching legs and overhead choices, the Desking System can be easily integrated into any environment.
Tables/desks are the foundational building block, other companion products such as storage units may extend from the tables/desks, horizontally, above or below, but they are all anchored from the desk/tables. It may include desk-mounted privacy screens or stanchions that support overhead storage or shelving. Add-ons like towers can be part of the desking system offerings that stand side by side or butt against the desking system and are aesthetically tied together. A desking system is used to build a cluster of four (4) or more workstations that are inter-connected. When a desking system is used with panels, panels are NOT part of the desking system offerings.
Whilst there is a significant improvement in communication, supported by different configurations and a varied landscape feel, the big downside is that users may experience decline in productivity and focus. This may be due to workers losing their sense of space and focus in the absence of isolated or dedicated working zones.
Open-plan desk systems that encourage collaboration by situating people in close proximity at open, bench-like work surfaces may also include height-adjustable desk variations.
Summary of Pros
- Desking Systems save space by fitting more employees in a smaller area.
- The open plan office layout also saves money on building costs and materials.
- They cost less to heat and cool.
- Open spaces are more flexible and make it easier to quickly accommodate more workers.
- They often look and feel busier than traditional offices.
- Less walls and doors gives open floor plan offices more natural light.
Summary of Cons
- Open floor plans can be noisier and more distracting than private offices.
- They may be a good fit for some, but they aren’t a cultural fit for every company.
- Employees may spend more time talking to each other and less time working.
- The lack of privacy can make employees feel less important or like they are being watched, slowing productivity.
- According to a recent New York Times article, “The (COVID-19) Pandemic may mean the End of the Open Plan Office.“
- If the COVID-19 pandemic taught us anything, then it is that Open Offices & the Modern Desking Systems can foster the spread of disease, if steps are not taken to create a safe and healthy workplace. Refer to the CDC’s Employer information for Office Buildings.
- They can foster the spread of disease. According to a 2014 study performed by Swedish researchers, the increased risk of getting sick meant that employees who work in an open floor plan office are twice as likely to take sick days.
In conclusion, make sure to understand all the Pros & Cons, before selecting the best Furniture System / Layout for your company.
At CA Office Design we ensure that each design is uniquely tailored to your own requirements. We work with you to create an office space plan that fits your personnel and budget requirements. This will create the “roadmap” for an easy transition to a new area. We work with your architects, using the same AutoCAD Design drawings to ensure accuracy of design.







