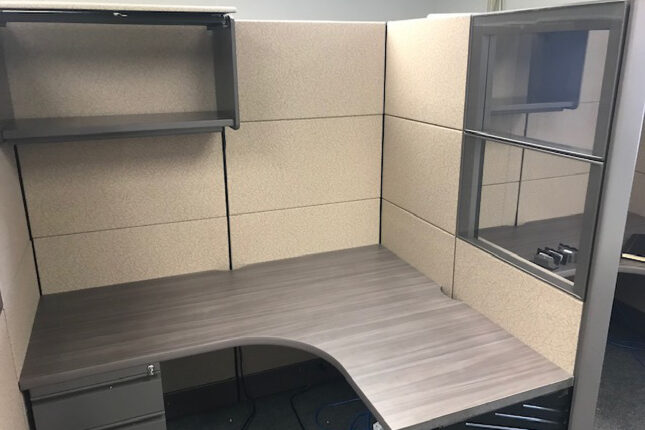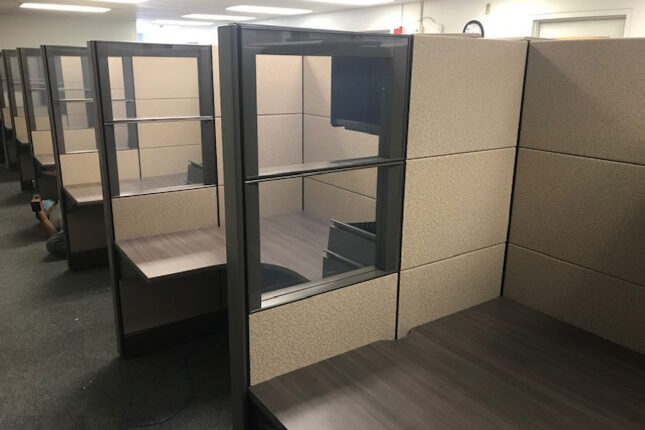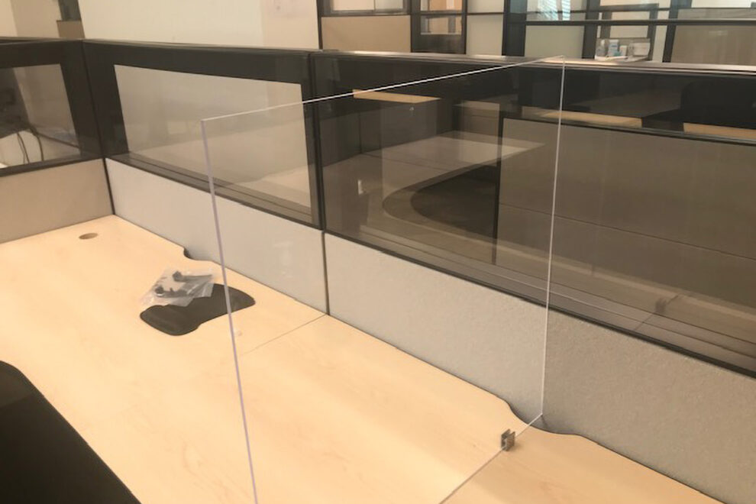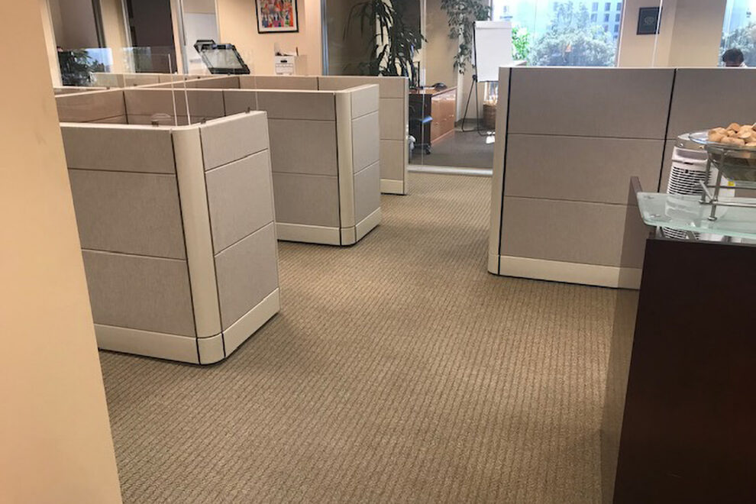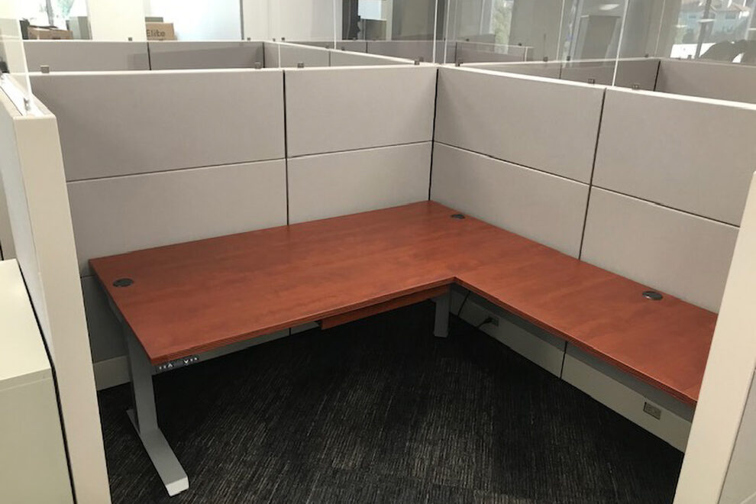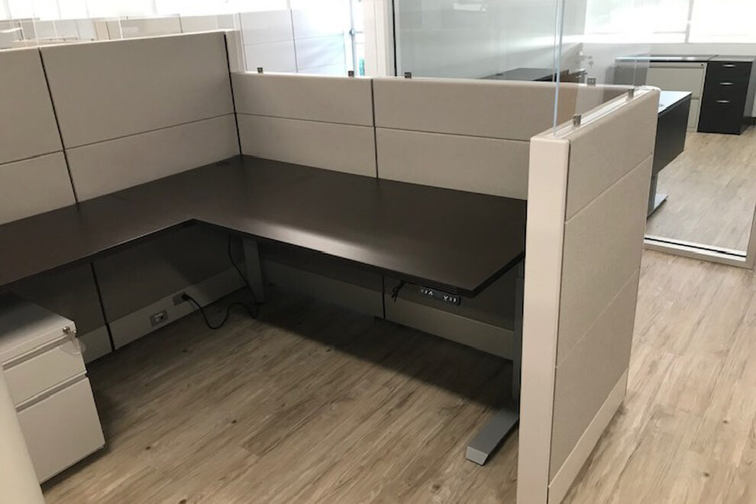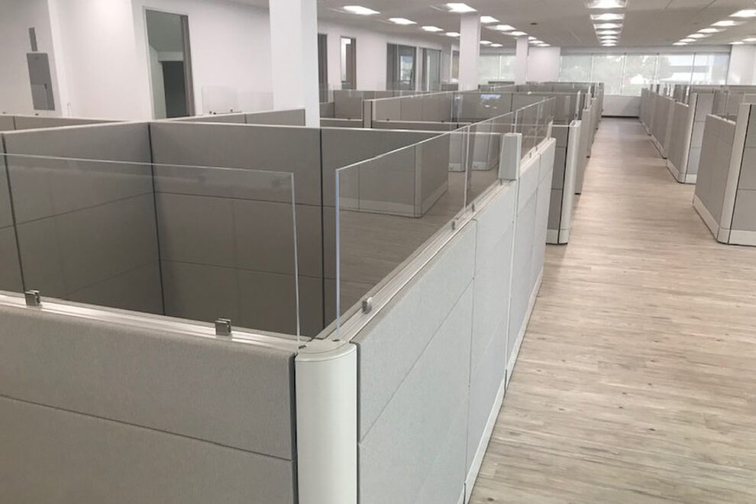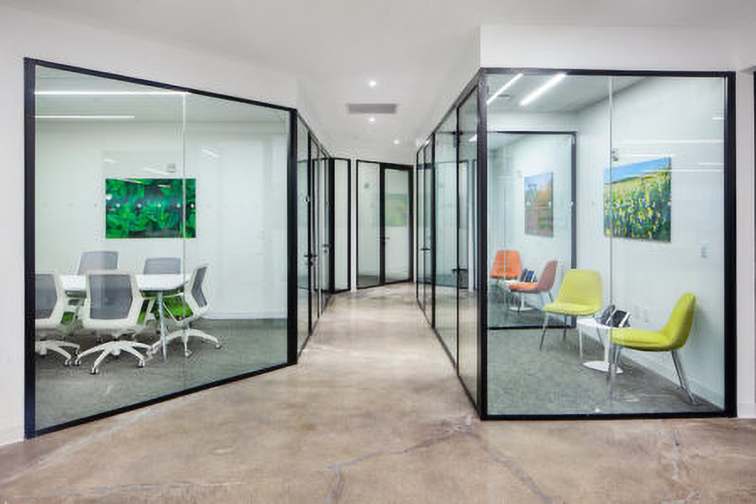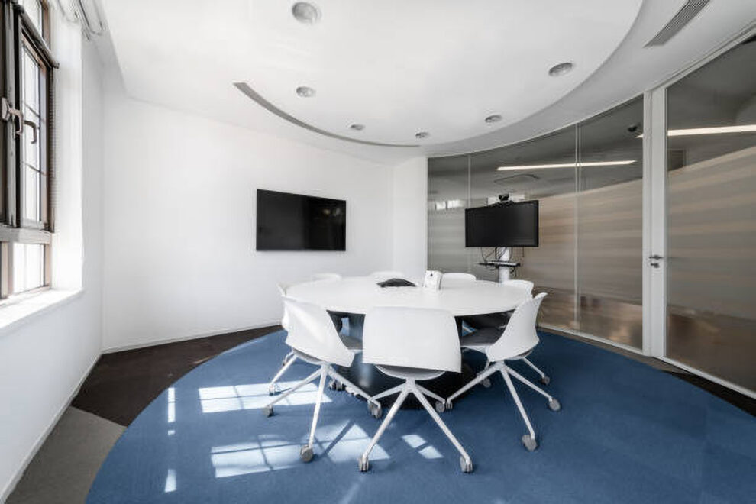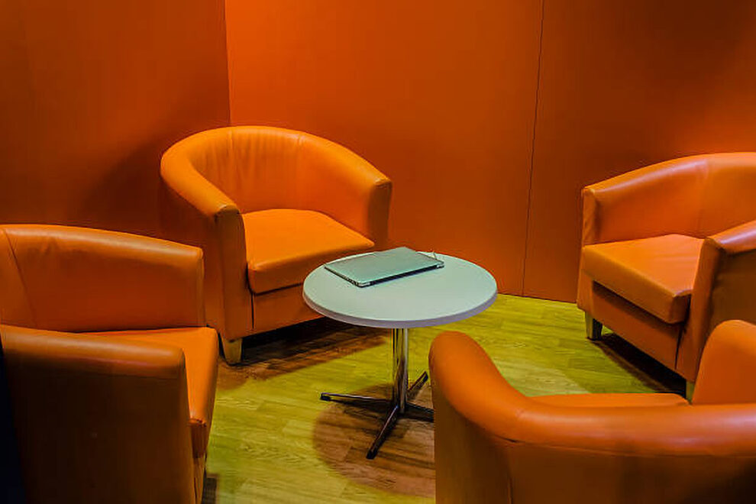The Impact of COVID-19 on Modern Office Design
Until the outbreak of the COVID-19 Pandemic in early 2020, the battle cries for Modern Office Design, were Open Plan Layouts, Collaboration, Densification, Desking Systems, Hoteling & Huddle Rooms – all aimed to improve collaboration & interoffice communication.
All that changed overnight, people moved back into private spaces out of fear of contamination! According to research by McKinsey & Company, many people have been surprised by how quickly and effectively technologies for video conferencing and other forms of digital collaboration were adopted, to ensure communication without close contact. The immediate jolt has come from what is essentially a great remote working experiment — one that so far has worked, and for many, the results have been better than imagined.
Most people indicate that they enjoy working from home & that they are more productive than they had been before. Many employees, liberated from long commutes and travel, have found more productive ways to spend that time, enjoyed greater flexibility in balancing their personal and professional lives, and decided that they prefer to work from home rather than the office. Many organizations think they can access new pools of talent with fewer locational constraints, adopt innovative processes to boost productivity, create an even stronger culture, and significantly reduce real-estate costs.
Perhaps unsurprisingly, many are heralding the end of the open-plan workplace and the return of small, private offices. Or, at the very least, increased privacy and social distancing of desks. Many new layouts may involve less density, creating more space between individual workspaces to acknowledge the need at times for greater social distancing.
However, no one is willing to invest a significant sum on solutions that could be rendered ineffective (by our increased understanding of Covid-19, or the impact of a vaccine) in time to come. What you will see is small, targeted hits – almost surgical interventions – that will provide employees with a sense of safety.
This for example lead to the advent of the “sneeze guard,” a term to describe an additional panel fitted between socially distanced desks. Previously, workstations were about privacy and acoustics. Now they represent a physical separation between colleagues. Until we hopefully have a vaccine, having that physical barrier will make people feel more comfortable.
The future office will become the main hub for in-person meetings and group interaction – requiring substantial space for conference rooms, conversation hubs, and flexible private areas of all sizes.
In the longer term, experts predict that society’s heightened awareness of contagious diseases could usher in a new type of office – one that has elements in common with a hospital – such as:
- Health screening at check in
- Hygiene Stations
- Signage giving directions
- Door opening devices
- Reduced Seating / Standing space only
- Social distancing measures & layouts
- Voice activated technology for elevators, lighting, audio visual equipment etc.
- Use of Smartphones to send commands to coffee machines or other devices.
- No personal contact.
If nothing else, the idea of coming to work while sick could become socially unacceptable. On the other end of the spectrum is a focus on health and hygiene so pronounced that it gives new meaning to the idea of working in a sterile environment.
In conclusion, make sure to understand all the Pros & Cons and overlay that with your company’s culture, before selecting the best Furniture System / Layout for your company. This does not mean the end of “open space designs,”, it just means sensible adaptations to suit the workspace that will best support your business.
At CA Office Design we ensure that each design is uniquely tailored to your own requirements and we are guided by the CDC’s requirements. We work with you to create an office space plan that fits your personnel and budget requirements. This will create the “roadmap” for an easy transition to a new area. We work with your architects, using the same AutoCAD Design drawings to ensure accuracy of design.







